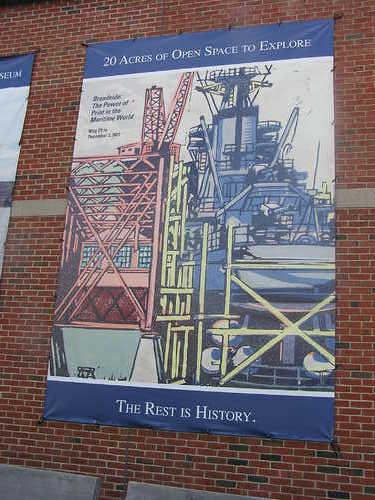Keywords: Porches
Item 72953
Edna St. Vincent Millay, Corrine Sawyer, Rockland, 1912
Contributed by: Camden Public Library Date: 1912 Location: Rockland Media: Photographic print
Item 135775
South Parlour (Door to the Porch), Yellow House, Gardiner, ca. 1985
Contributed by: Maine Historical Society Date: circa 1985 Location: Gardiner Media: photographic print
Item 32508
Assessor's Record, 46 Avon Street, Portland, 1924
Owner in 1924: Kathleen L Crabbe Use: Porch - Sleeping
Item 75726
Assessor's Record, 115-117 State Street, Portland, 1924
Owner in 1924: Elizabeth Milliken Use: Sleeping Porch
Item 151399
Toll residence sleeping porch, Otisfield, 2011-2012
Contributed by: Maine Historical Society Date: 2011–2012 Location: Otisfield Clients: Robert Toll; Jane Toll Architect: Carol A. Wilson; Carol A. Wilson Architect
Item 151376
McIlhenny residence, Portland, 1997
Contributed by: Maine Historical Society Date: 1997 Location: Portland Client: McIlhenny Architect: Carol A. Wilson; Carol A. Wilson Architect
Exhibit
San Life: the Western Maine Sanatorium, 1928-1929
Merle Wadleigh of Portland, who was in his mid 20s, took and saved photographs that provide a glimpse into the life of a tuberculosis patient at the Western Maine Sanatorium in Hebron in 1928-1929.
Exhibit
Throughout New England, barns attached to houses are fairly common. Why were the buildings connected? What did farmers or families gain by doing this? The phenomenon was captured in the words of a children's song, "Big house, little house, back house, barn," (Thomas C. Hubka <em>Big House, Little House, Back House, Barn, the Connected Farm Buildings of New England,</em> University Press of New England, 1984.)
Site Page
Thomaston: The Town that Went to Sea - The Edward O'Brien House
"In later years, bay windows were added to the house at 313 Main Street, and the front porches were removed from both."
Site Page
Historic Hallowell - John Calvin Stevens House
"Note the turret and open, rounded porch which are drawn into the skin of the house by the unifying shingles."
Story
"Mama sings 'get your hands up'": Maria's Diary June 2020
by Maria
Maria, 7 years old, records impressions of staying with her grandparents in Somesville in June 2020.
Story
A first encounter with Bath and its wonderful history
by John Decker
Visiting the Maine Maritime Museum as part of a conference
















