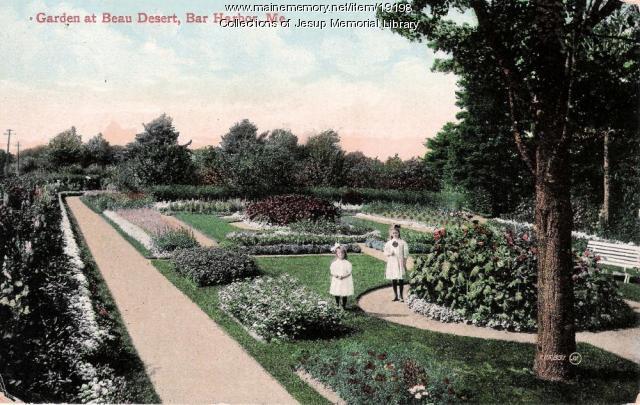Keywords: Draw
- Historical Items (1052)
- Tax Records (0)
- Architecture & Landscape (1861)
- Online Exhibits (68)
- Site Pages (251)
- My Maine Stories (13)
- Lesson Plans (14)
Site Pages
These sites were created for each contributing partner or as part of collaborative community projects through Maine Memory. Learn about collaborative projects on MMN.
Site Page
Architecture & Landscape database - Plans for the Dwelling House Jos. Briggs, Winthrop, 1884
"… item is part of the Coombs Brothers architectural drawings collection. View additional information about this item on the Maine Memory Network."
Site Page
Architecture & Landscape database - Search the Database
"… commission may range from one to several hundred drawings. If an architect or designer worked on the same project over time, or if a different…"
Site Page
Architecture & Landscape database - Tower shopping complex, Bangor, ca. 1975
"… item is part of the Eaton Tarbell architectural drawings and records collection. Other addresses include Exchange Street in Bangor, ME."
Site Page
Architecture & Landscape database - Study for the LDM Sweat Memorial Art Museum, Portland, ca. 1911
"This item is part of the Stevens Architects drawings and records collection. View additional information about this item on the Maine Memory Network."
Site Page
Architecture & Landscape database - Maine Architectural Renderings
"These artistic perspective drawings differ from the sets of working drawings prepared for construction purposes that included elevations, floor…"
Site Page
Architecture & Landscape database - Database Overview
"… Bangor, the database includes a wide selection of drawings for urban, coastal, and rural communities."
Site Page
Architecture & Landscape database - Project Background and Partners
"… Advisory Board (NHPRC), focused on the working drawings from John Calvin Stevens, Frederick A. Tompson, John P."
Site Page
Architecture & Landscape database - Lost Gardens of Eden
"Through surviving photographs and drawing we revisit a number of Bar Harbor’s most famous gardens – most of which have been lost forever to neglect…"
Site Page
Architecture & Landscape database - Eaton W. Tarbell
"… widow Sallie Tarbell donated his architectural drawings to the Maine Historical Society, where they are essential to telling the story of how…"
Site Page
Architecture & Landscape database - Elmer I. Thomas
"The twenty-two sets of ink on linen drawings by Thomas at the Maine Historical Society were preserved by the successor firms of Miller and Mayo…"
Site Page
Architecture & Landscape database - John Calvin Stevens
"… is comprised of plans, blueprints, renderings, drawings, sketch books, photograph albums, scrapbooks, and specifications."
Site Page
John Martin: Expert Observer - John Martin dream house, Bangor, 1866
"… a Bangor accountant and shopkeeper, entitled this drawing that appears on page 52 of his 1864 "Scrap and Sketch Book," "Ball Hill Cove as it should…"
Site Page
John Martin: Expert Observer - John Martin homestead, Bangor, ca. 1864
"A commentary that accompanies the drawing in "John Martin's Journal," which he began writing in 1864, provides details of each planting and other…"
Site Page
John Martin: Expert Observer - Atkins House, Jefferson Street, Bangor, 1851
"The drawing appears on page 387 of Martin's journal, which he wrote and illustrated in 1864 to recount his life and activities for his children."
Site Page
John Martin: Expert Observer - Intro: pages 0-21
"… of the people and events mentioned: Neil Kullborg drawings Ernst Sjostodt Stanfords Ball, Bangor Jesse Stone Katahdin Iron Works history Owen H."
Site Page
John Martin: Expert Observer - Illustrations
"Sometimes Martin pasted drawings he had made previously into his scrapbooks. Most often, though, the illustrations appear on the pages of the journal…"
Site Page
John Martin: Expert Observer - Thomas White Dry Good Emporium, Bangor, 1864
"The brick building is captured in a drawing done by John Martin (1823-1904), an accountant and shopkeeper who wrote and illustrated a journal…"
Site Page
Maine Historic Preservation Commission
View collections, facts, and contact information for this Contributing Partner.
Site Page
John Martin: Expert Observer - "A Little Daisy," Katahdin Iron Works, 1890
"… brother often came to my chamber to see me draw & paint the Iron works & I soon found he had a natural tact for drawing." Martin was writing and…"
Site Page
John Martin: Expert Observer - Bangor Quartette Club, 1849
"Cram, suprema. At the time Martin made the drawing, Rufus Wiggin was about 22, Raynes, Martin's half-brother, was 17; Rinaldo Wiggin was 18, and…"
Site Page
John Martin: Expert Observer - Rufus Prince residence, Bangor, 1850
"… John Martin (1823-1904) of Bangor made this drawing of Rufus Prince's brick house in Bangor where Martin and his wife, Clara Cary, began their…"
Site Page
John Martin: Expert Observer - John Martin, Bangor, ca. 1868
"Martin kept detailed records and drawings of his activities and the areas in which he lived. He was interested in much that surrounded him…"
Site Page
John Martin: Expert Observer - First Penobscot Bridge, Bangor, ca. 1846
"… labeled the toll house, Skinner's Store, and the Draw. Martin (1823-1864) began in 1864 writing a Journal about his life and experiences."
Site Page
John Martin: Expert Observer - John Martin house floor plan, Bangor, 1864
"Besides drawing and explaining the exterior of the house, Martin included a floor plan on page 514 of his journal."





















